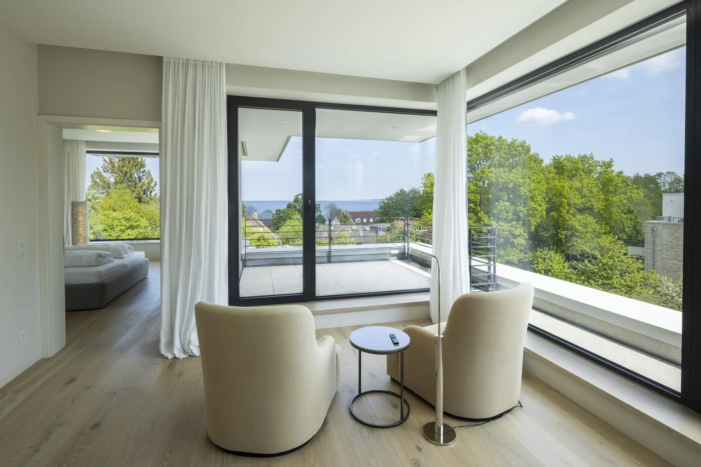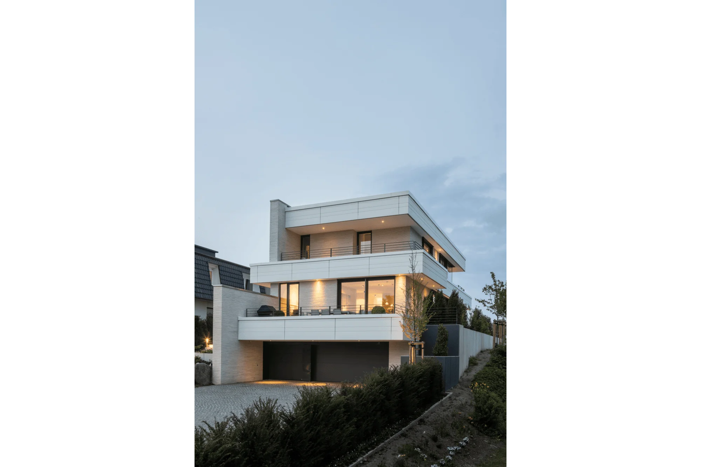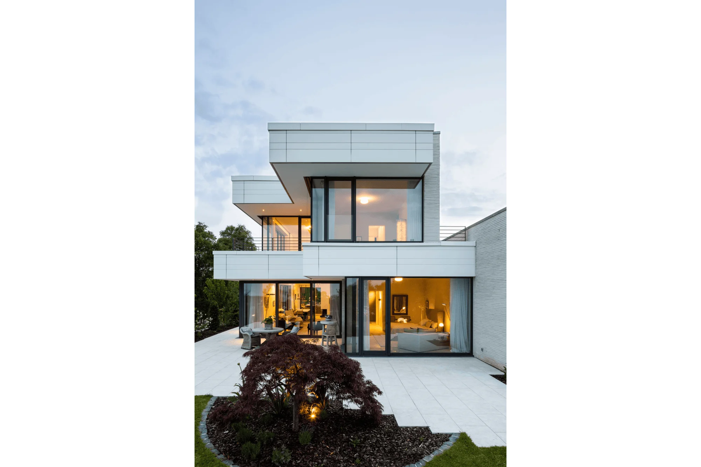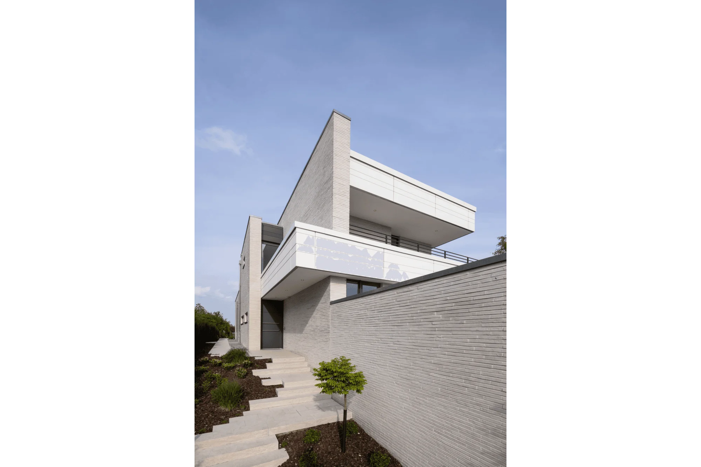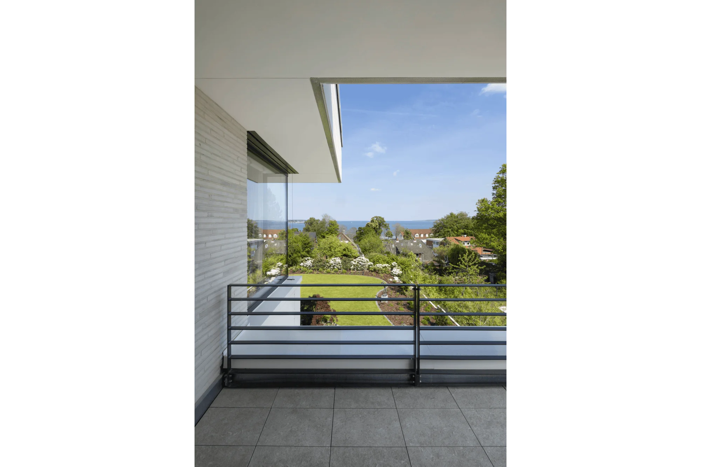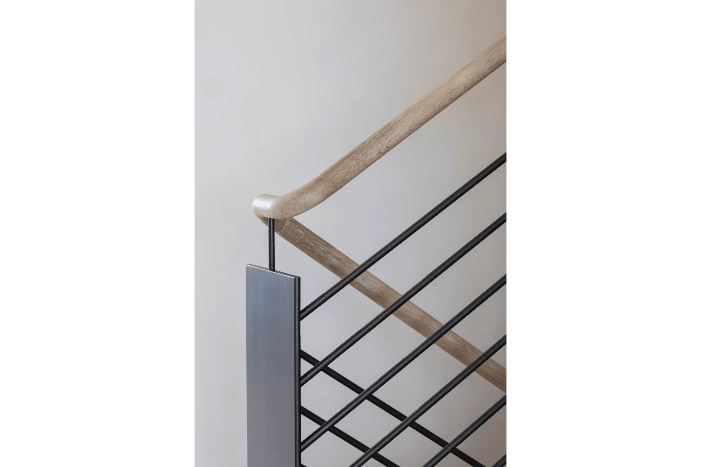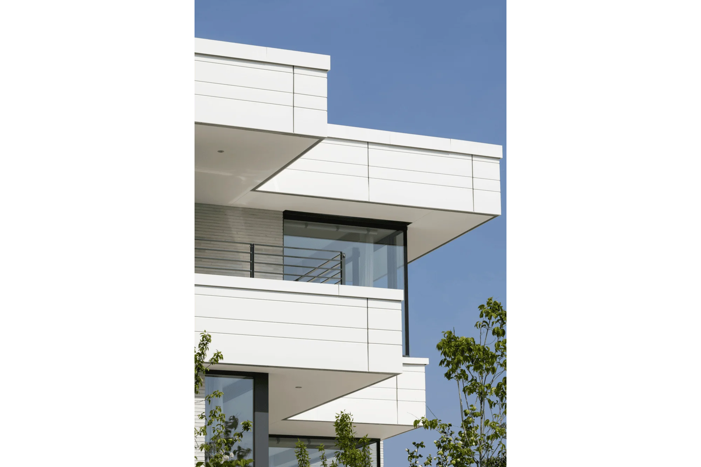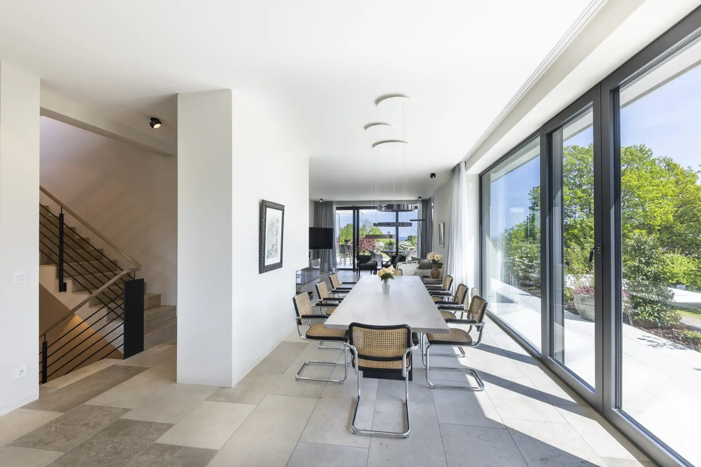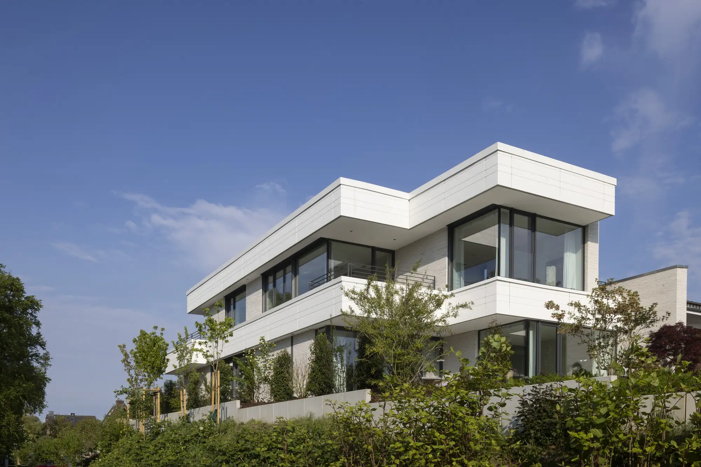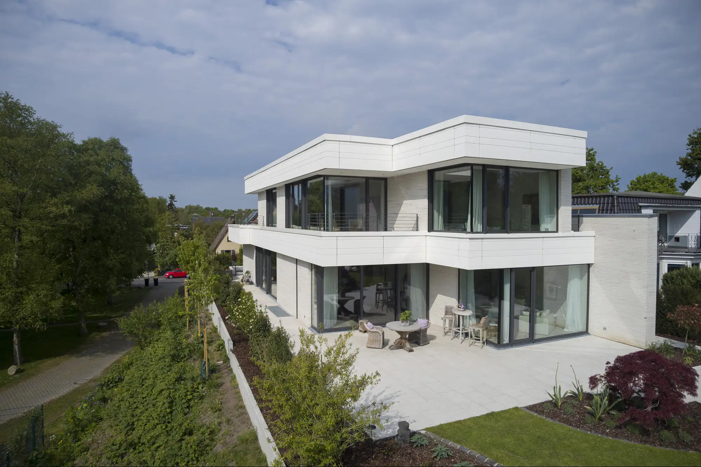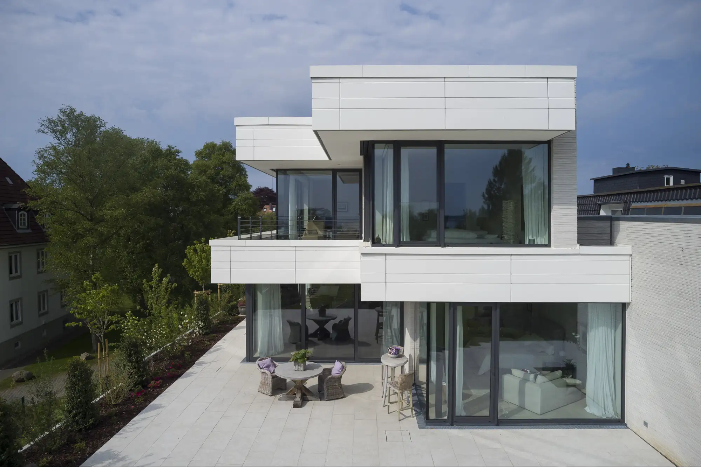For a sloped plot with a view over the Baltic Sea, the architects designed an elongated building form, defined by floor-to-ceiling windows made of light Kolumba brick and fully glazed surfaces. The open ground floor and the rooms on the upper floor are connected by a bright staircase. The natural stone flooring on the ground floor extends seamlessly into the outdoor space through the full glazing, expanding the living area onto the spacious terraces with views of the Baltic Sea.
