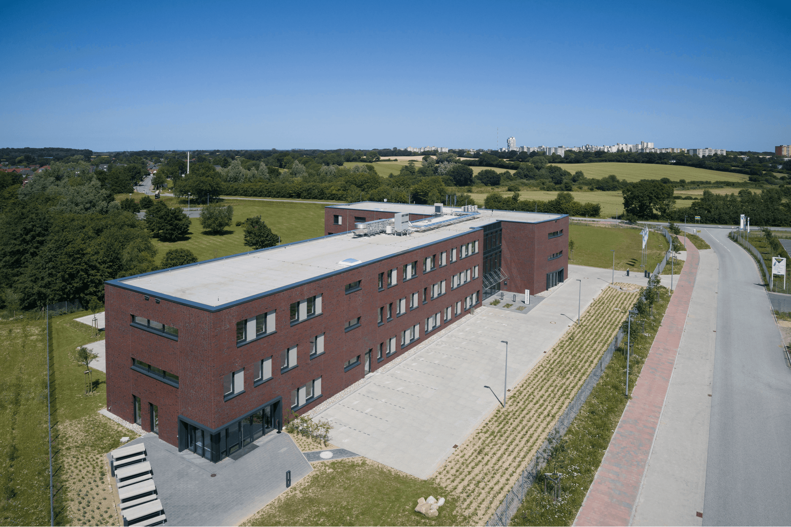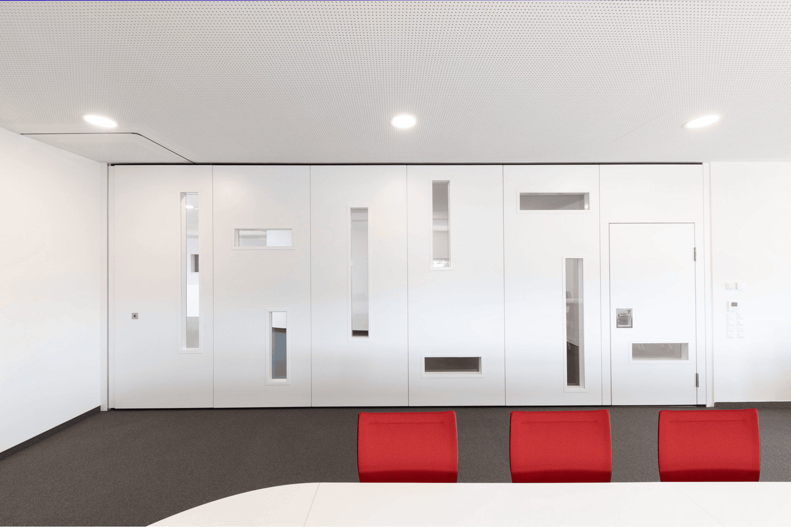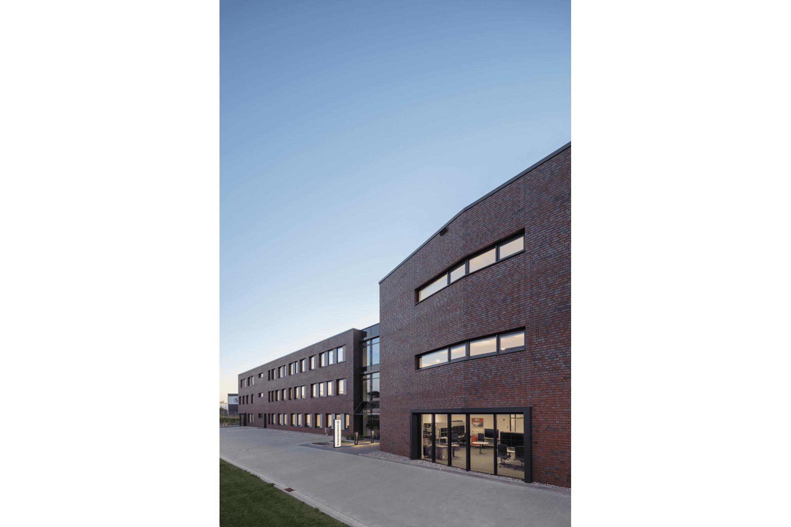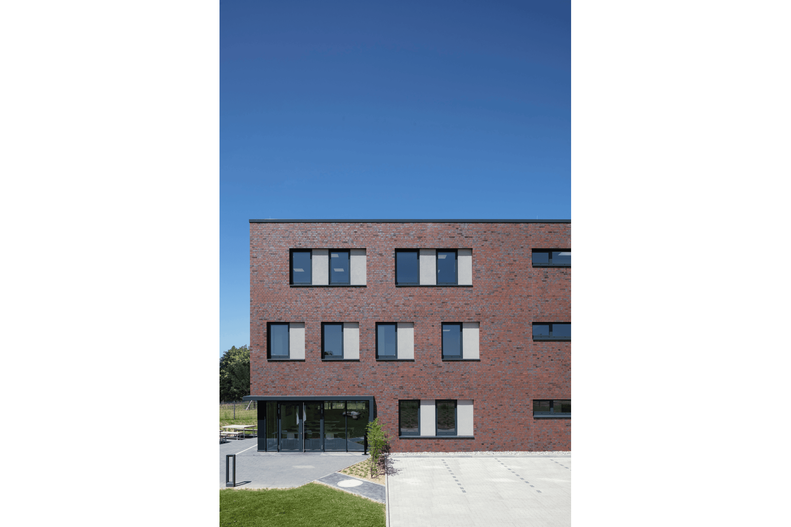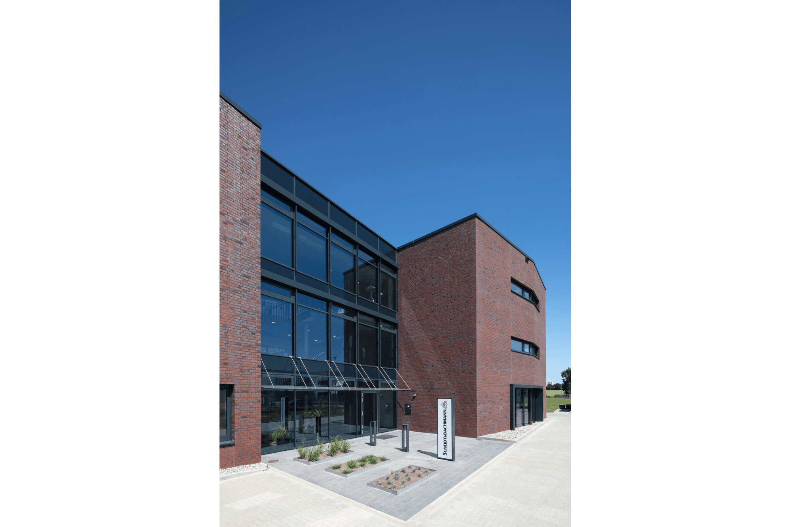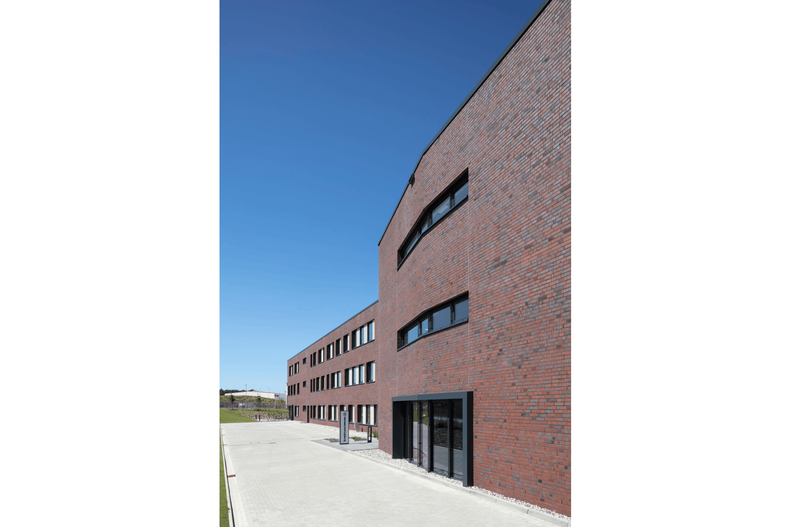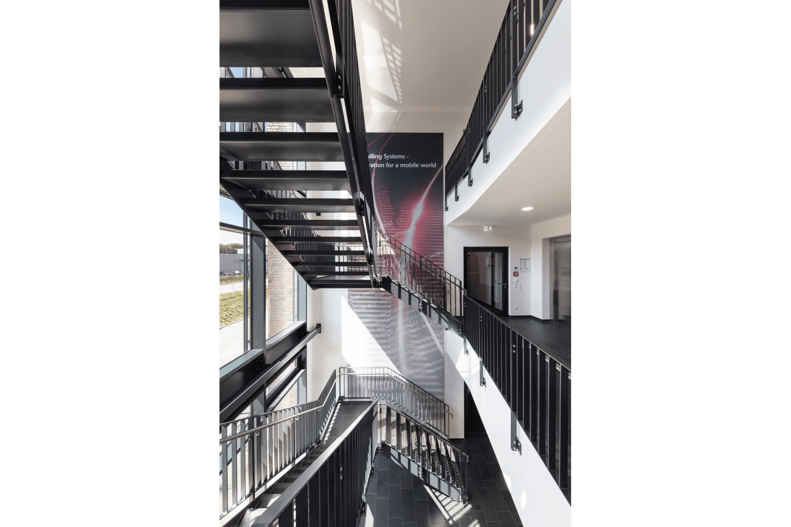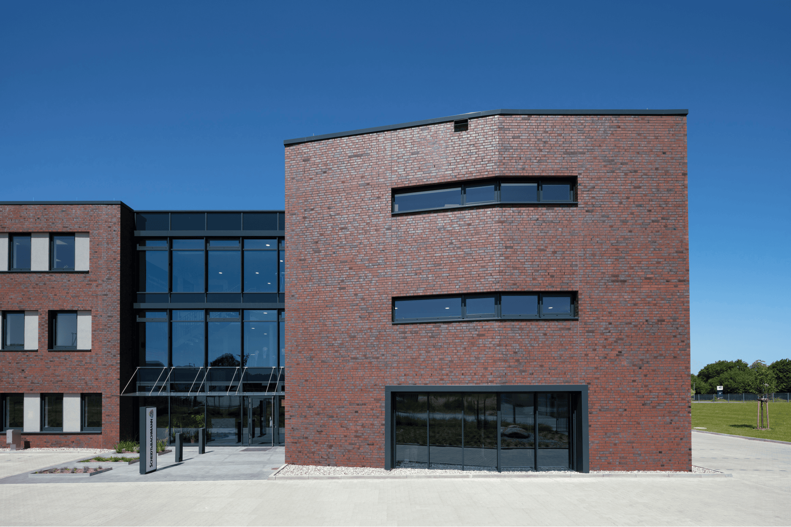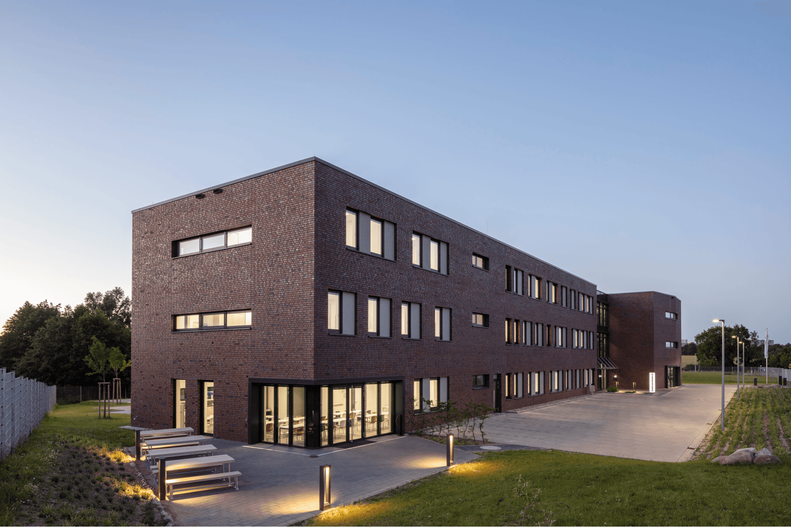A new location for 100 employees was developed in Kiel-Melsdorf for Scheidt & Bachmann System Technik GmbH. A representative atrium connects the three floors via an open staircase. From there, two building wings, arranged in an L-shape, are accessed. Personally, I particularly like the subtle bend in the front part of the building—a small detail with a significant impact!
