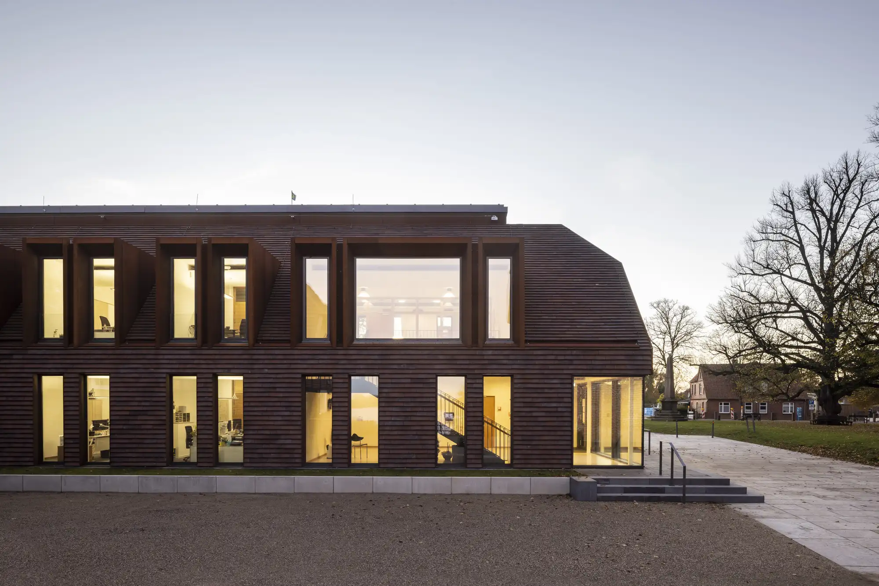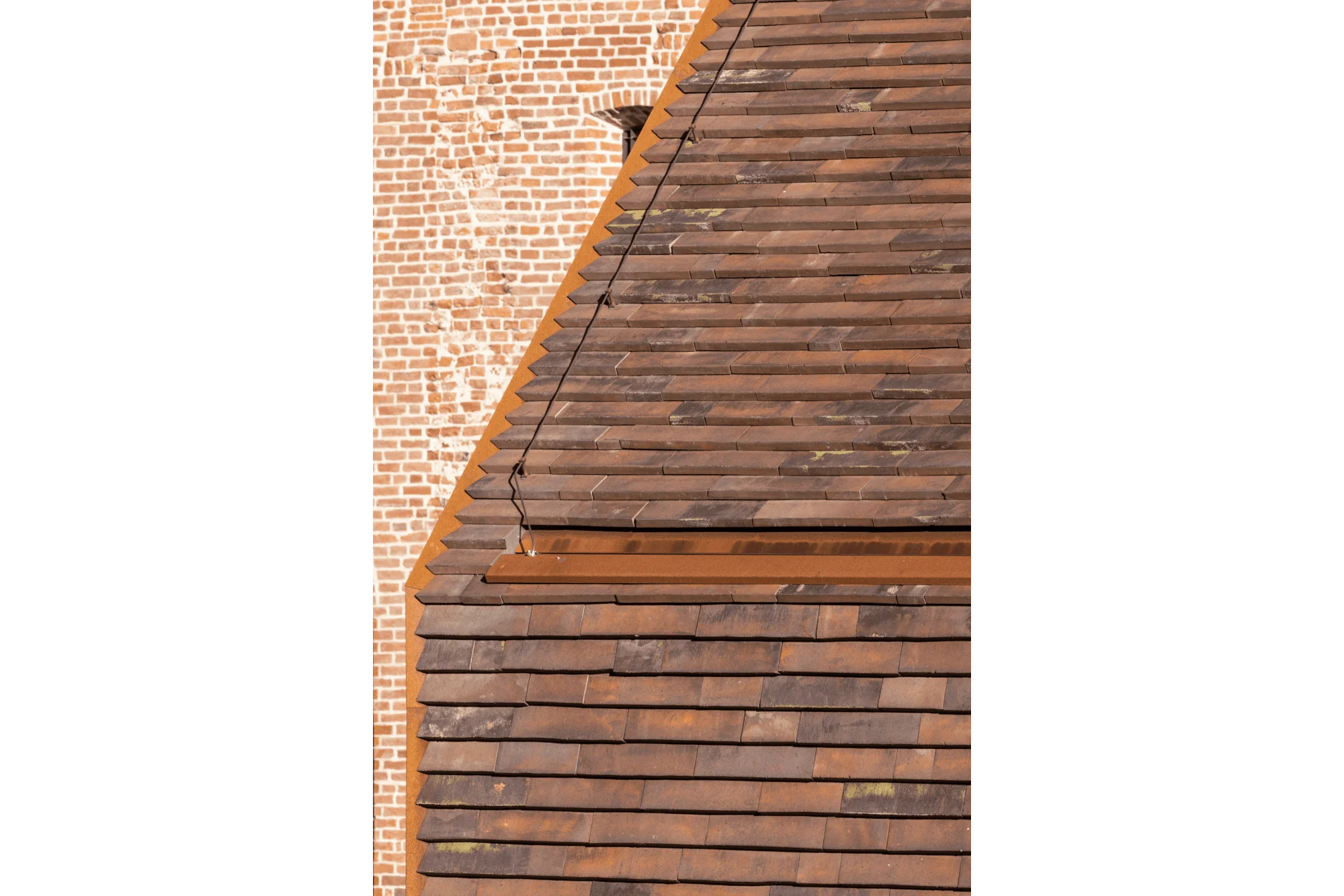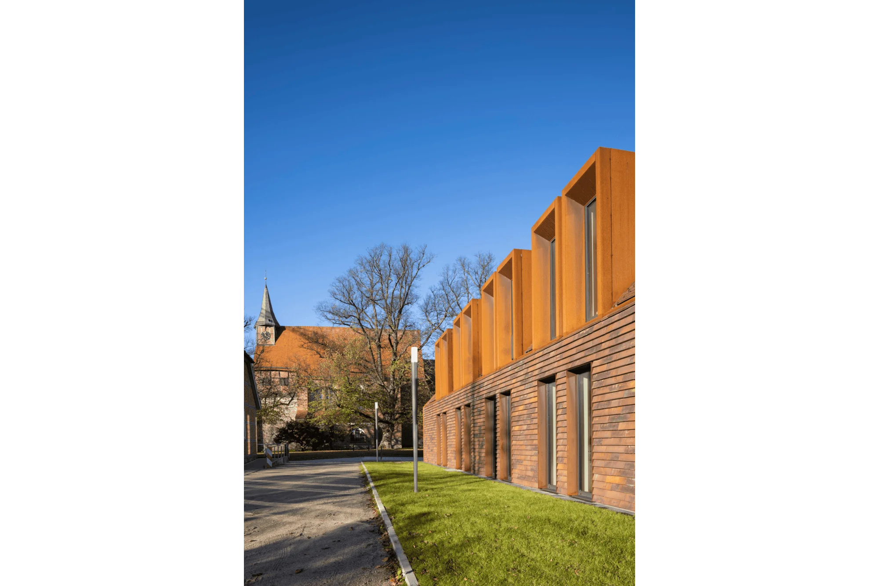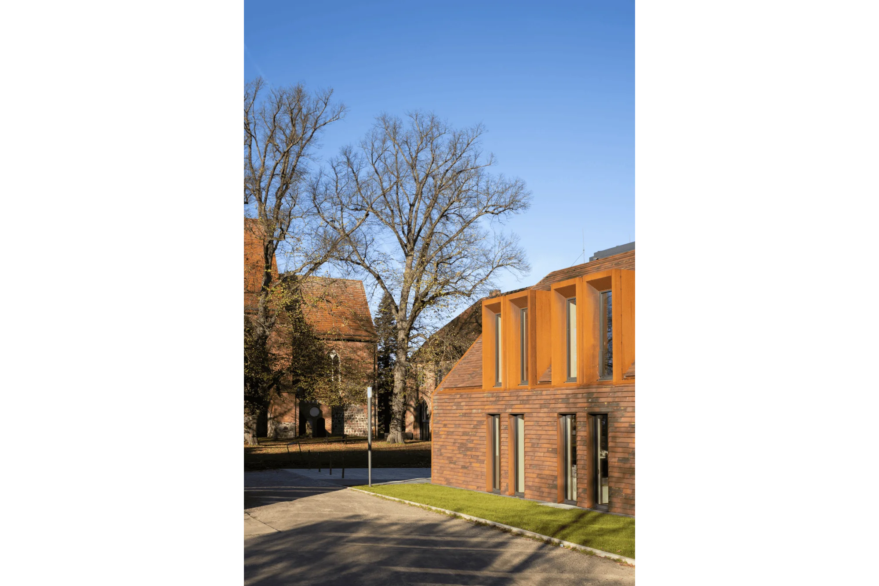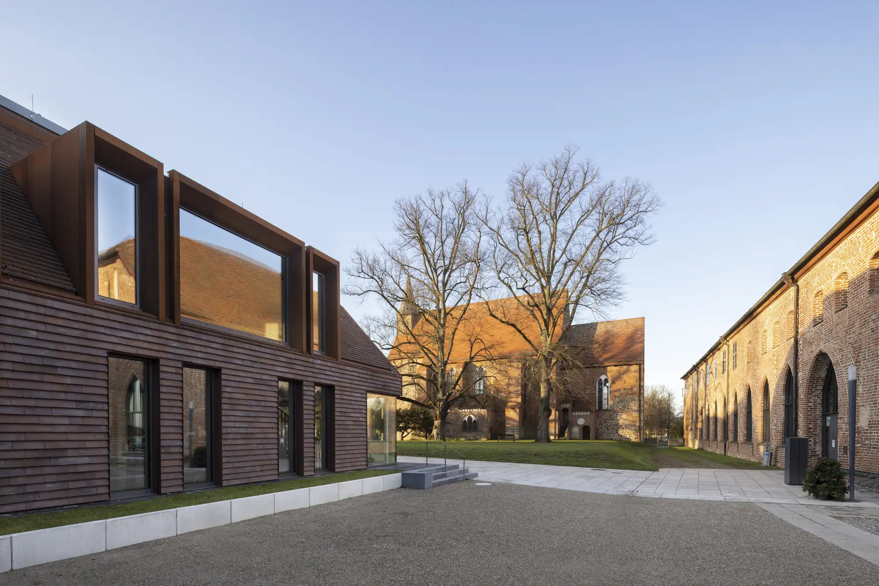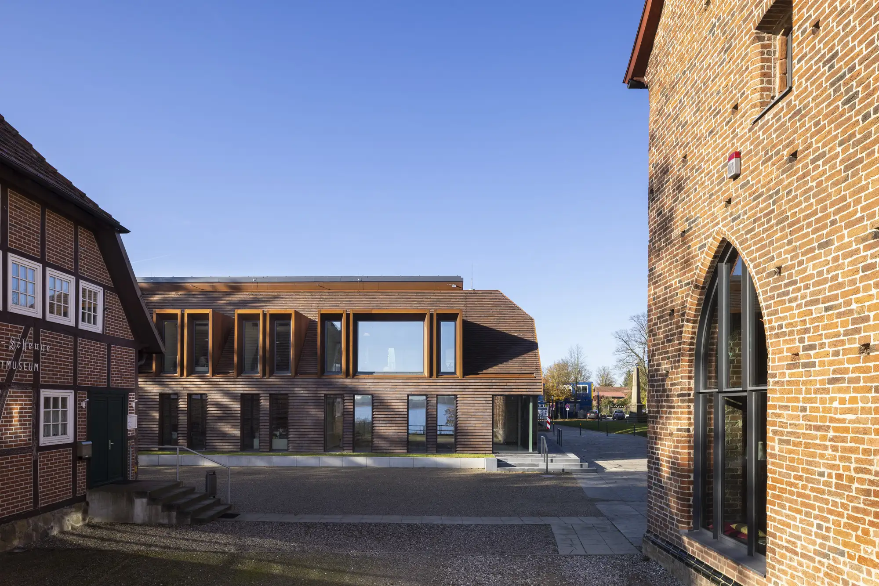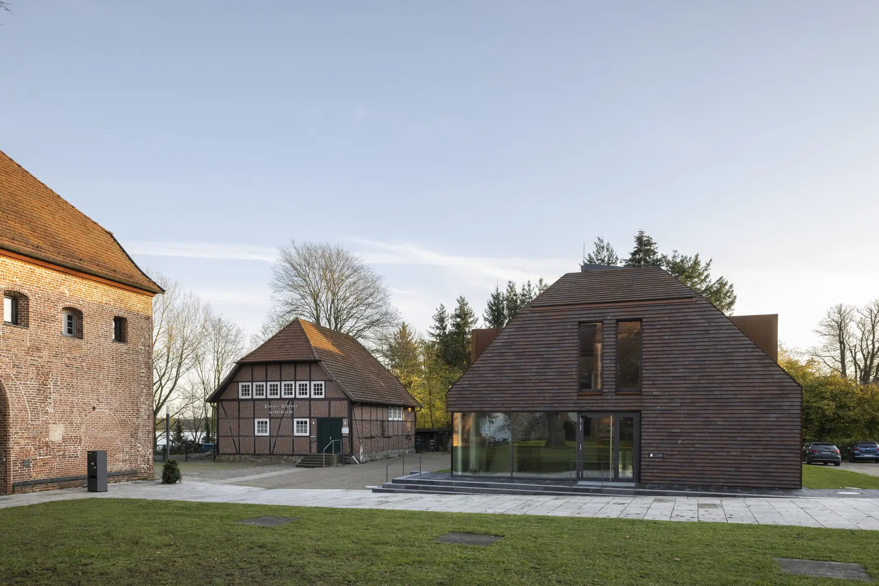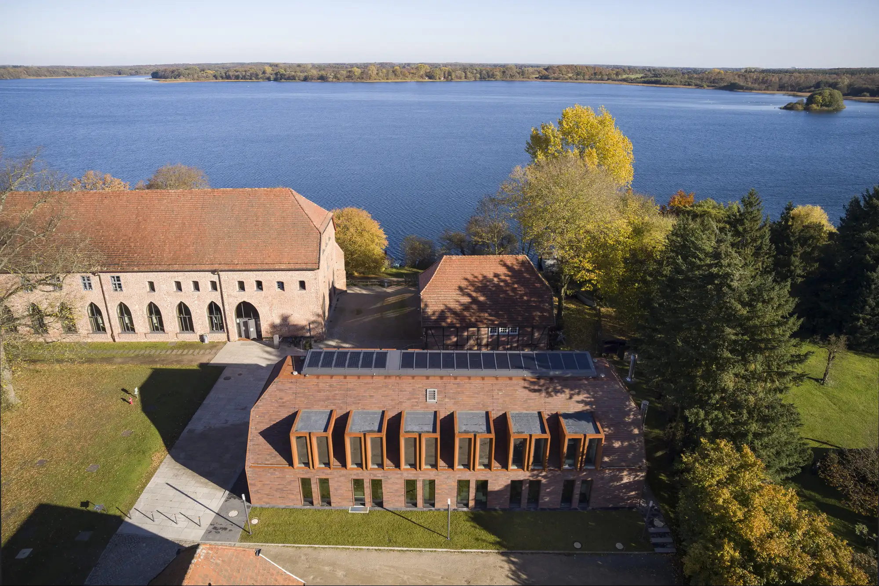The former official cattle house is an important building block in the historic ensemble of buildings of the former monastery complex between the parish church, the renovated east wing of the monastery, the historic town hall and the monastery barn. Due to the necessary demolition of the official cattle barn, the planned new building will do justice to it in every respect in terms of its design and appearance in its urban planning orientation. As a result of these framework conditions, the external cubature of the new building is strongly oriented towards the historic official cattle barn.
