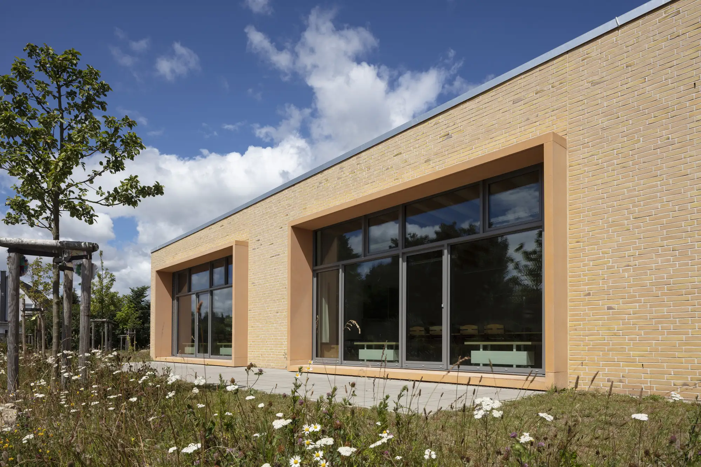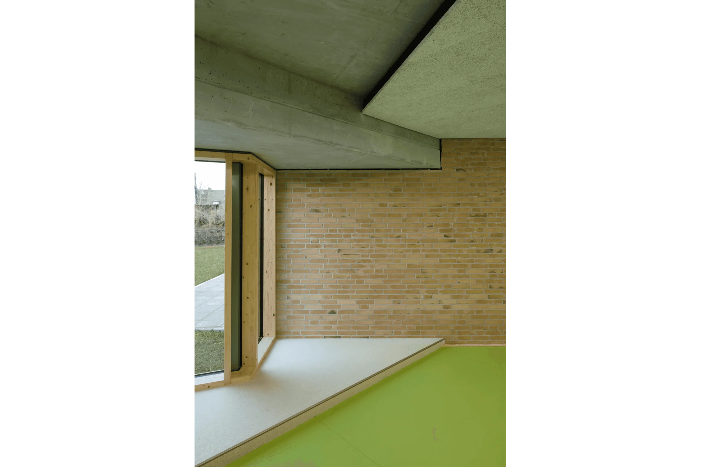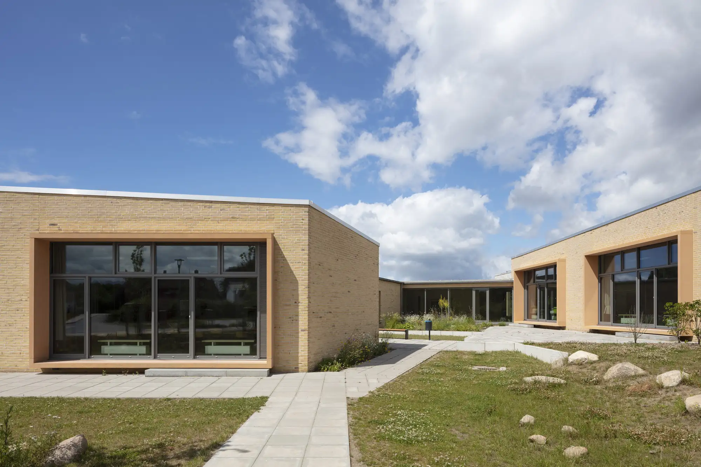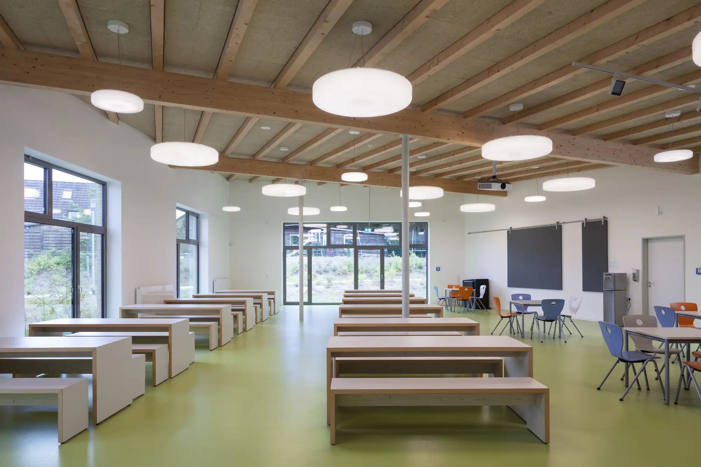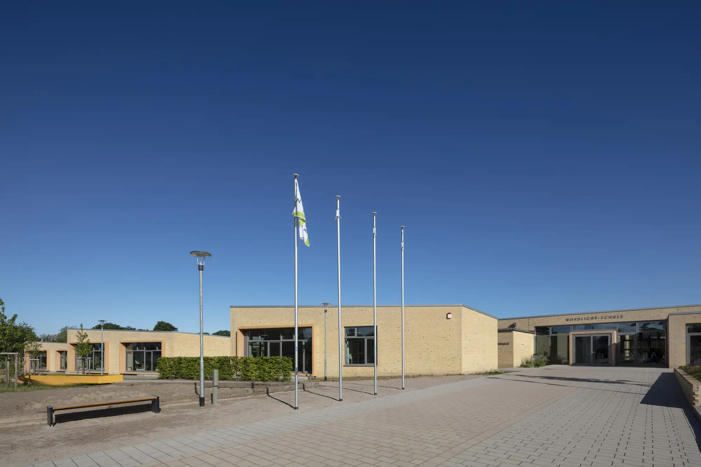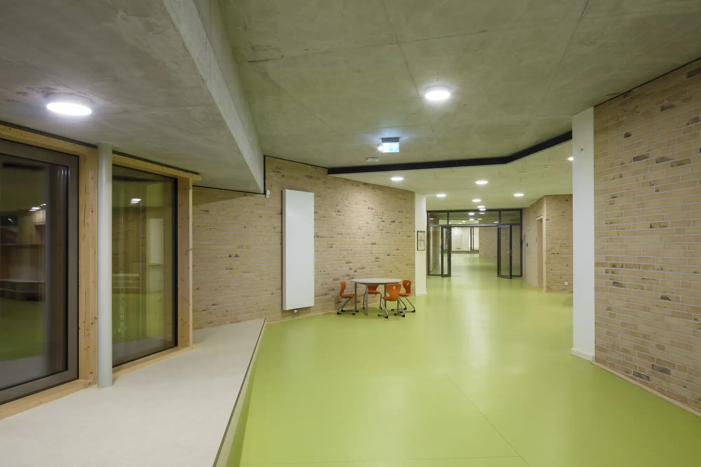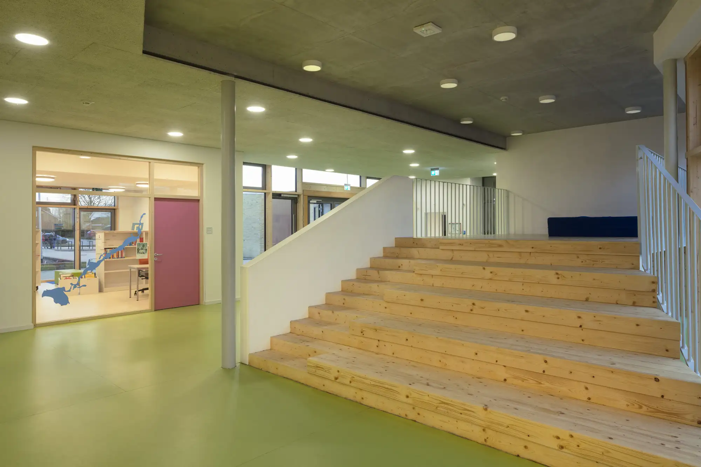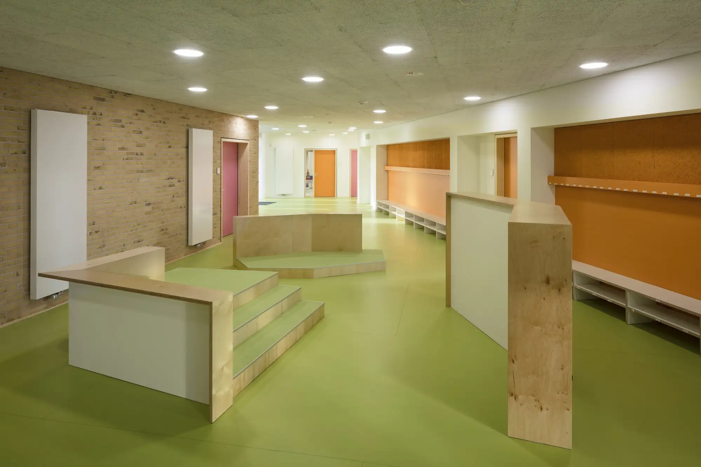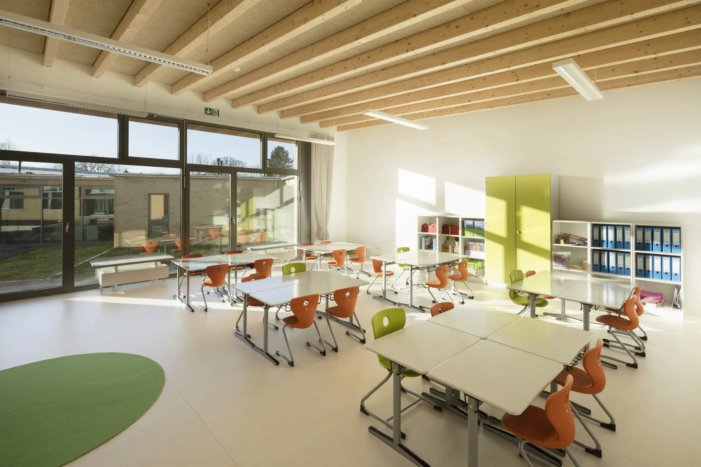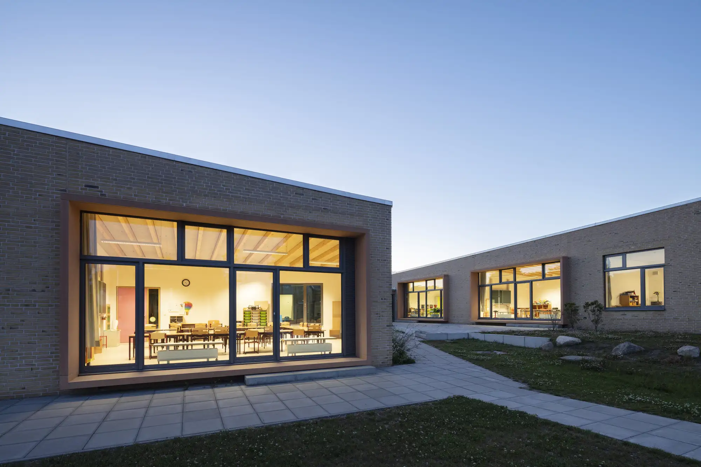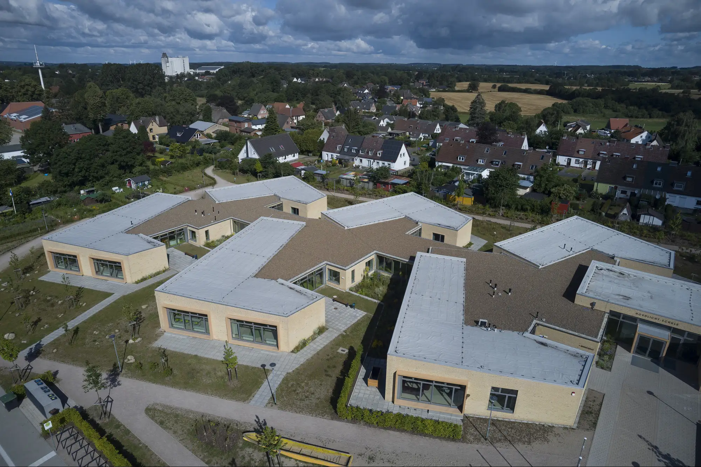The basic structure of the design consists of four class buildings and a specialized subject building, each assigned an open communication area. The cafeteria, music room, and library are grouped near the entrance at the eastern end of the building, surrounding a central multifunctional area. The interior corridors are open and fluid, creating an interplay of spaces and pathways reminiscent of a historical city layout.
