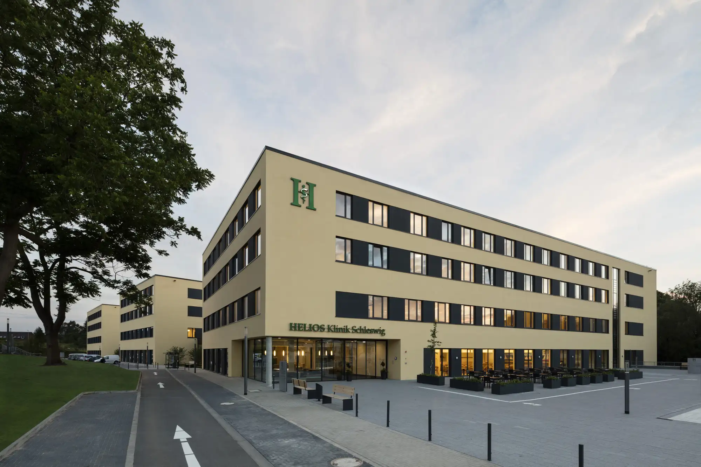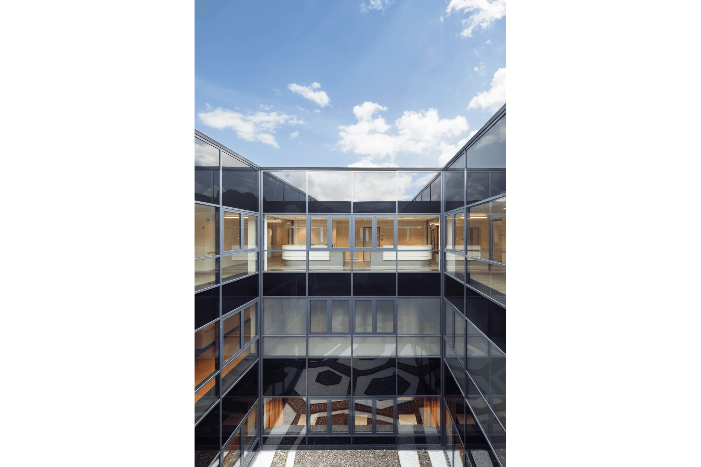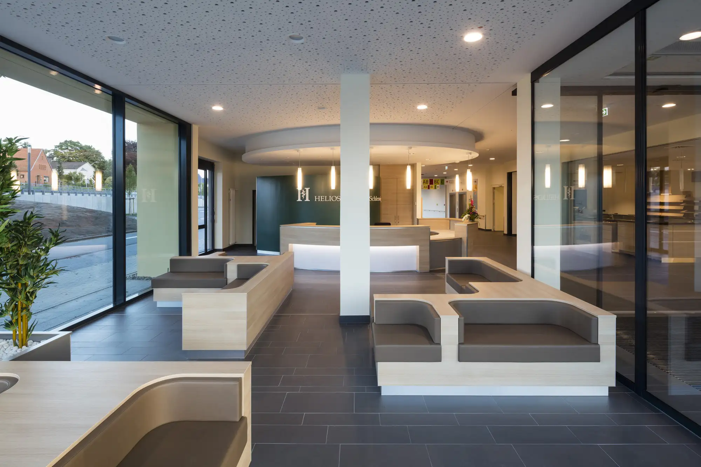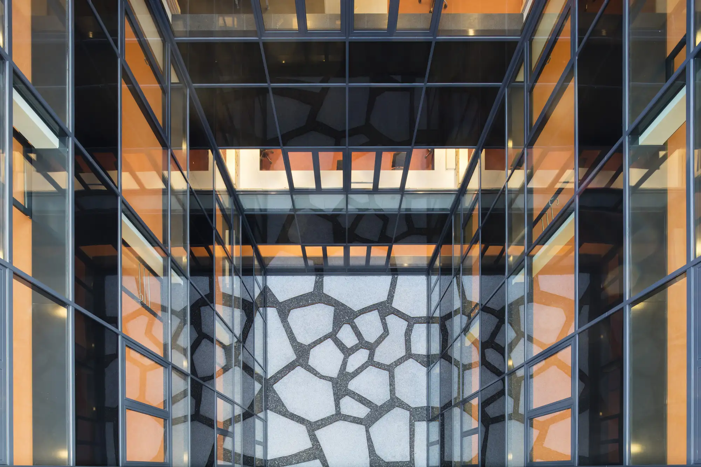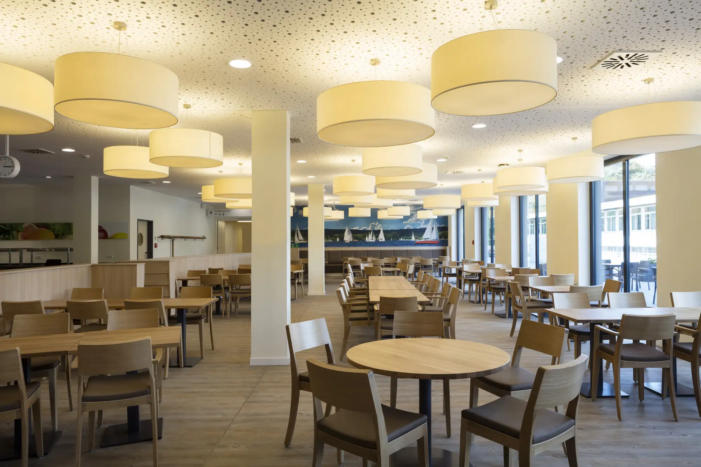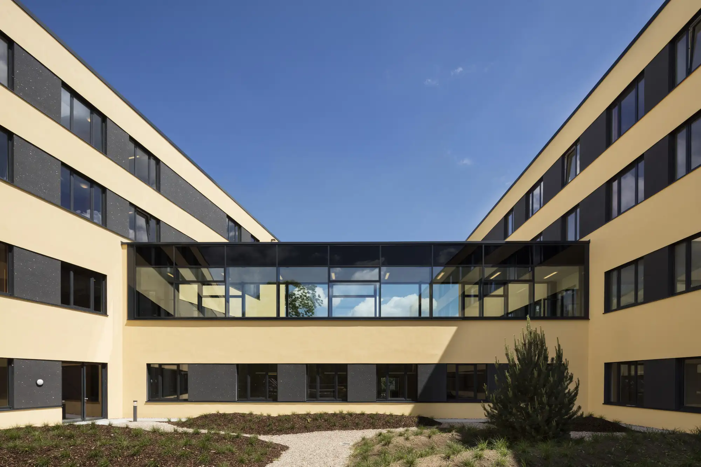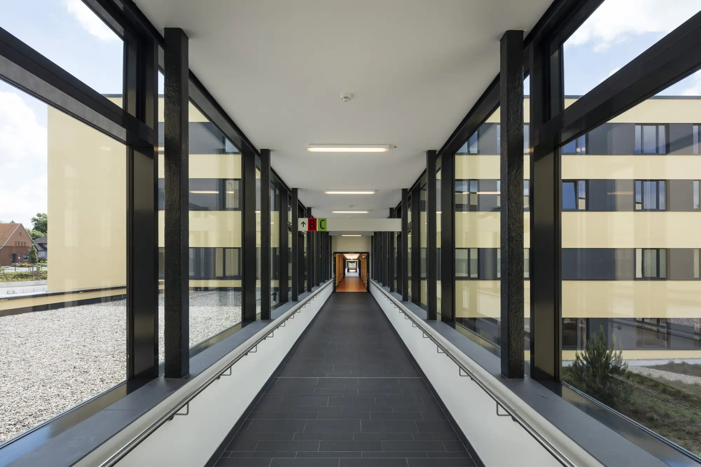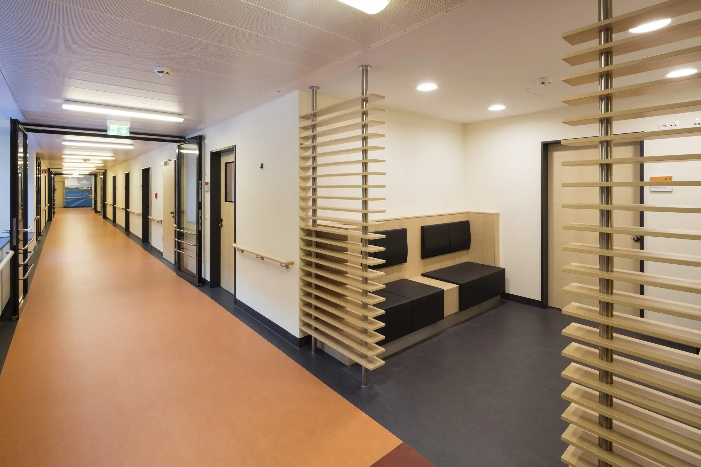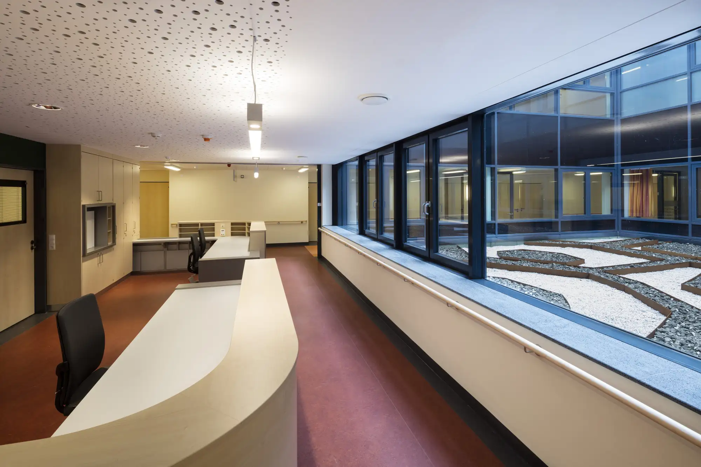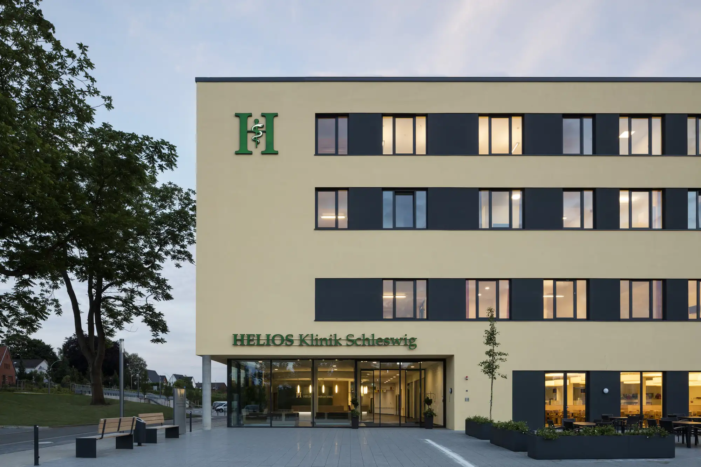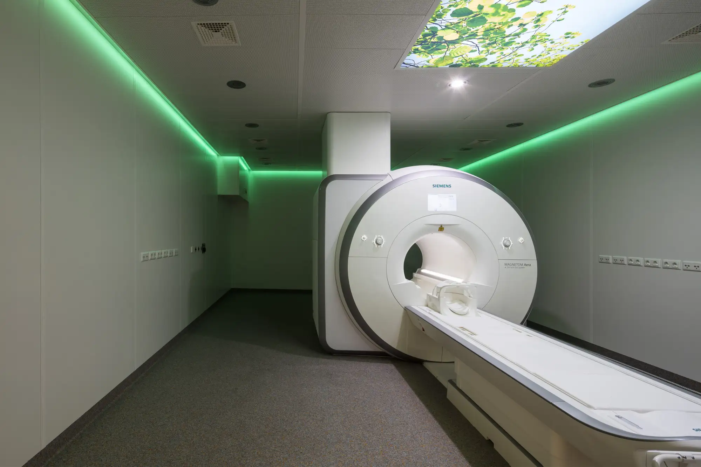The comb-like structured new building of the Schleswig Specialist Clinic interlocks with the sloping terrain with its old tree population. The three building wings are connected by a glass corridor that serves as a transverse access route. The building ensemble presents itself externally with a bright plaster finish and continuous window bands with dark frames. Each of the three building wings features an atrium, whose ground area is designed in an artistic manner.
