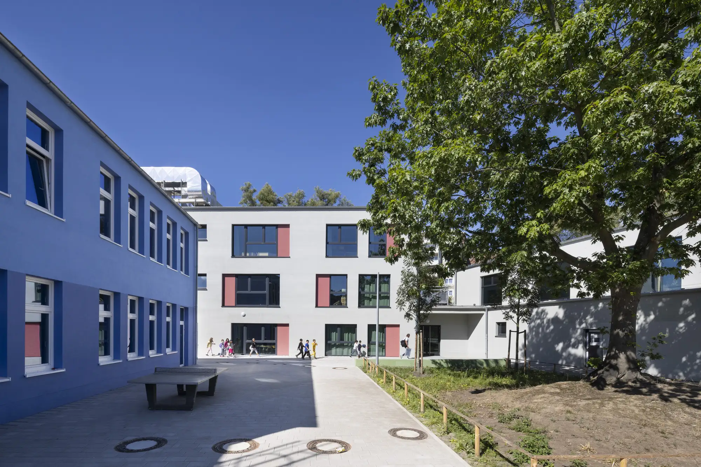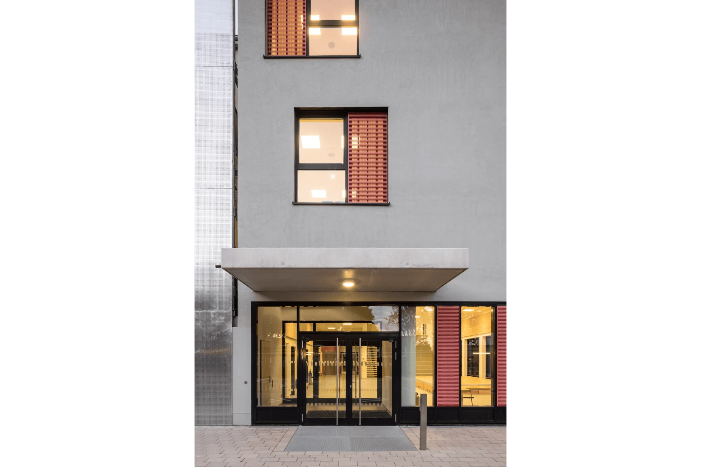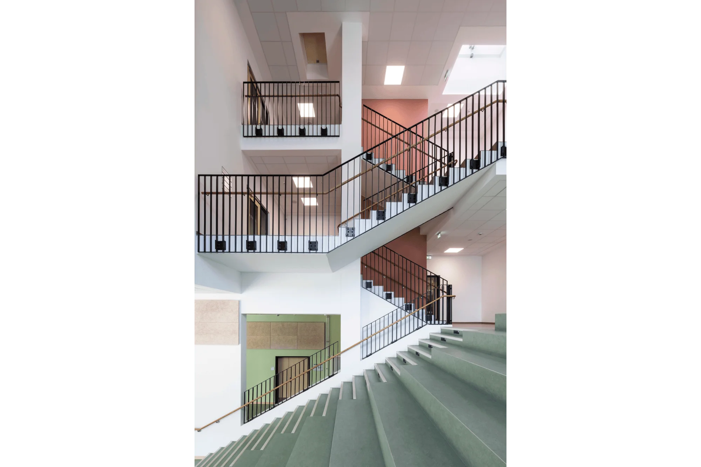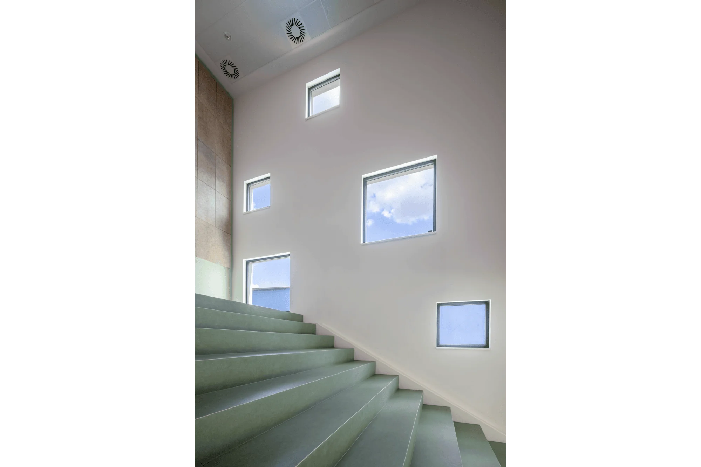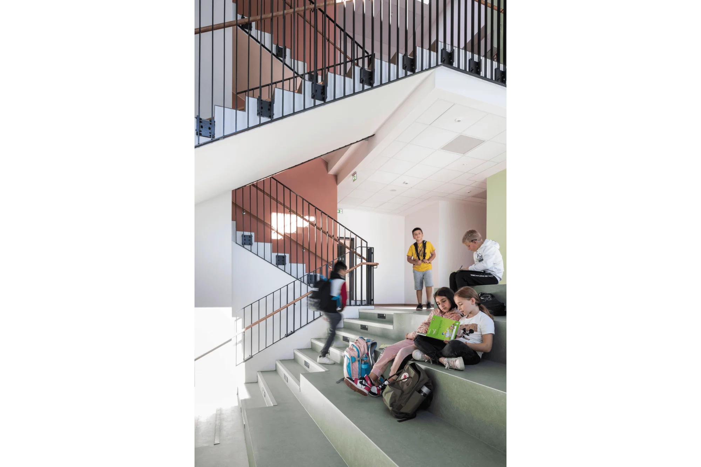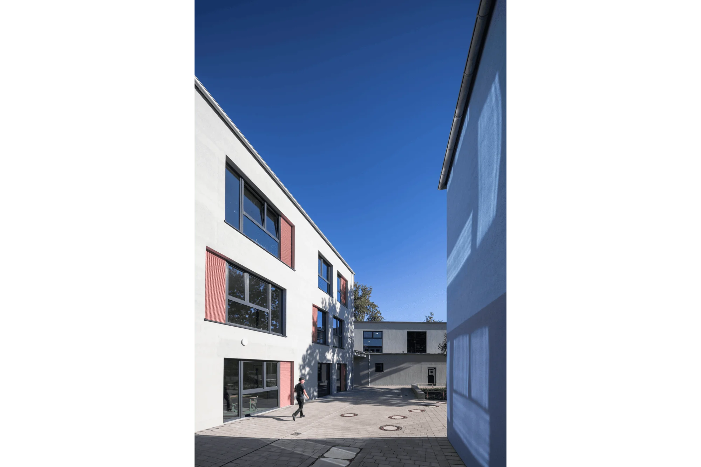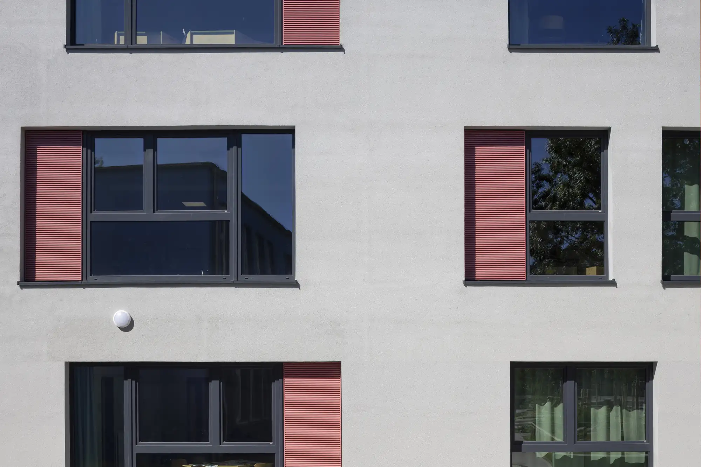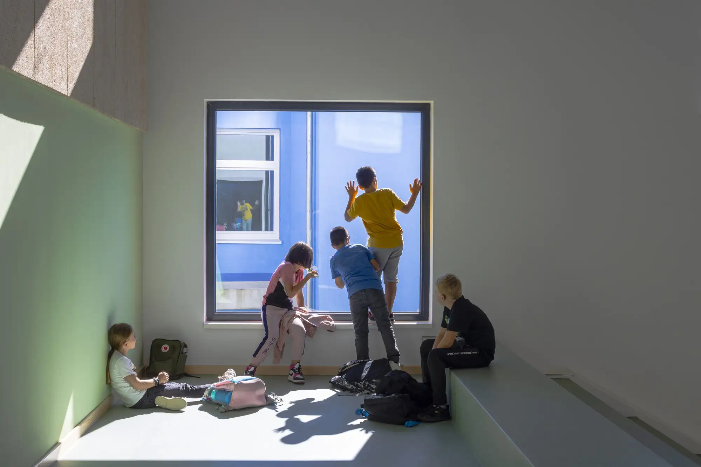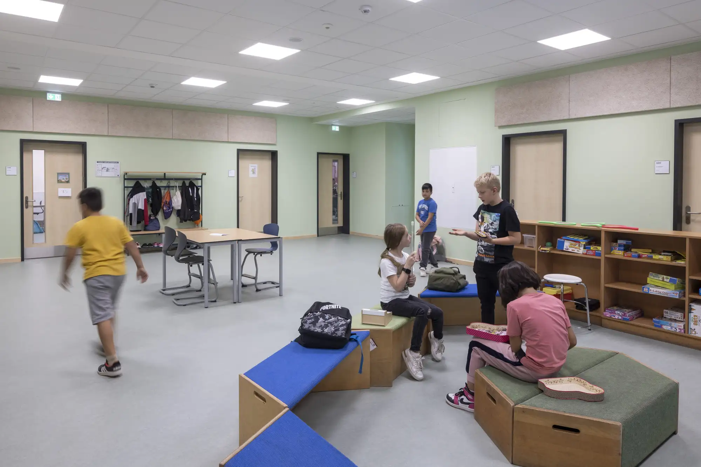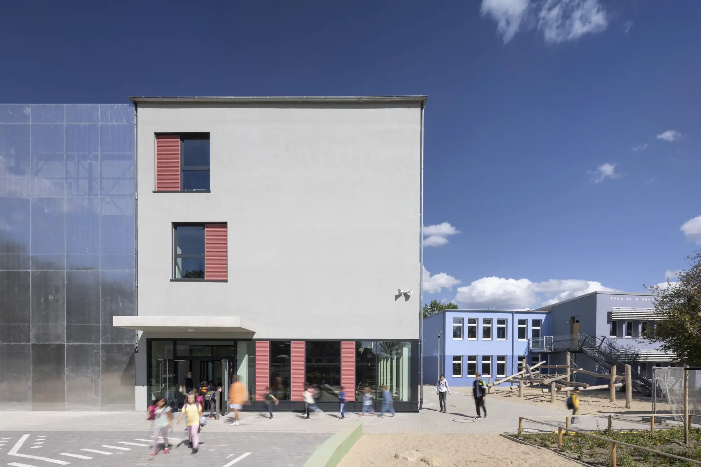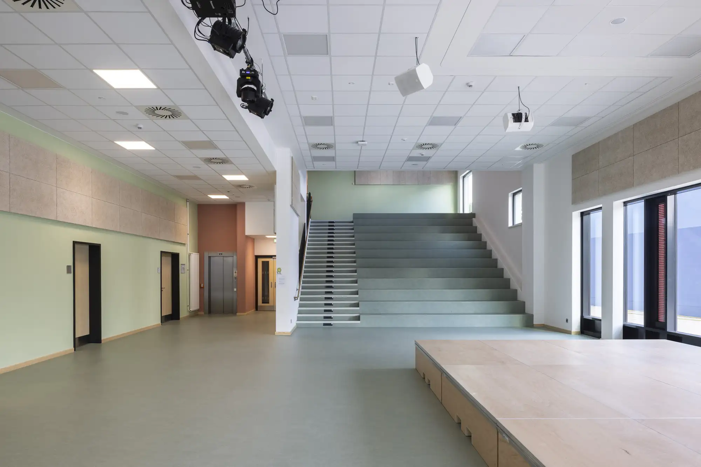The new building of the district school Stübenhofer Weg was constructed on the already developed and relatively confined school premises, spanning three floors. The spacious multi-purpose break hall on the ground floor welcomes students and leads to the upper floors via a wide seating staircase. These floors are staggered by half a level, ensuring that the central staircase always connects two levels with short flights. A key design focus is the direct access to the grade-level clusters and the interaction between them.
