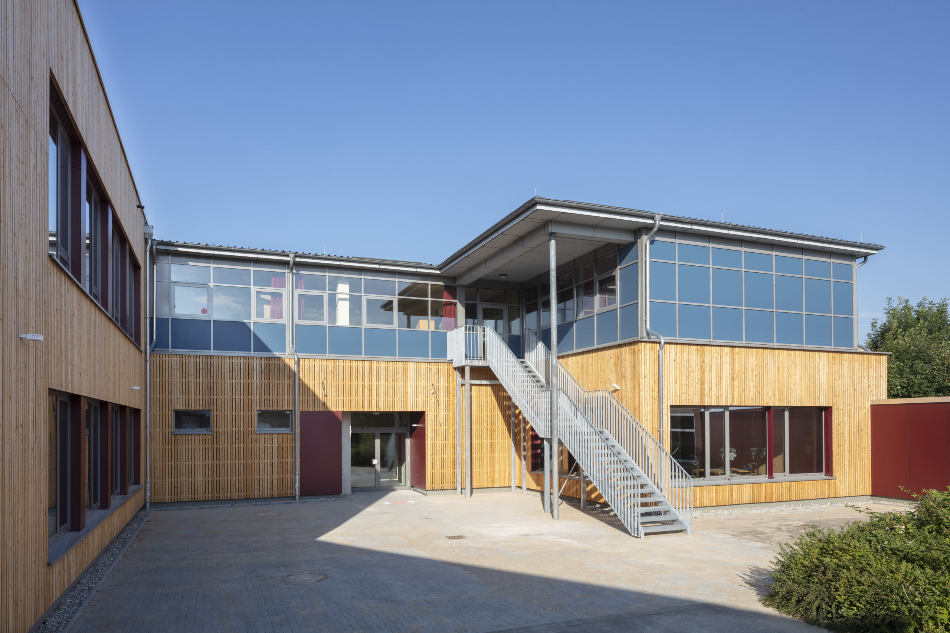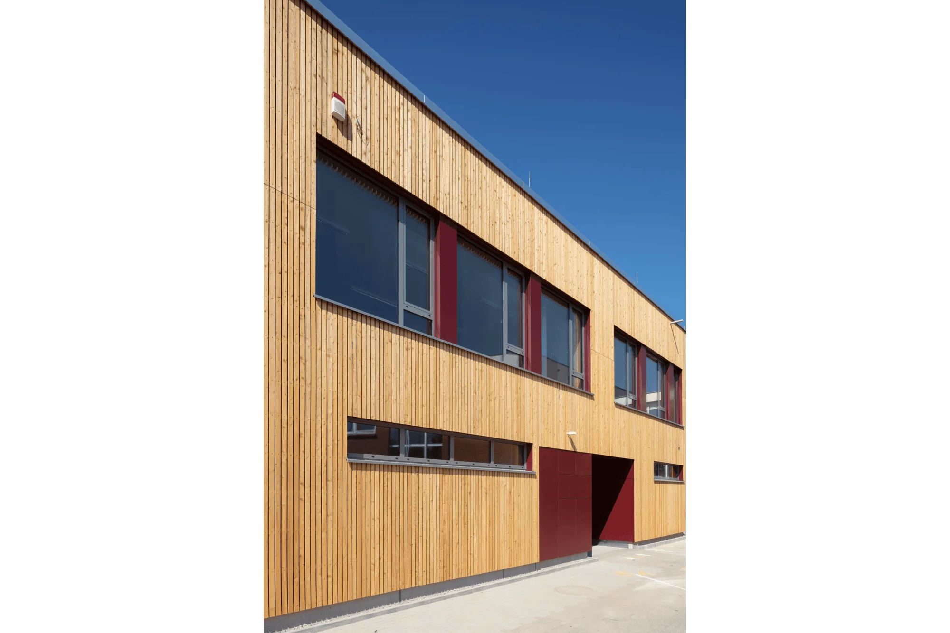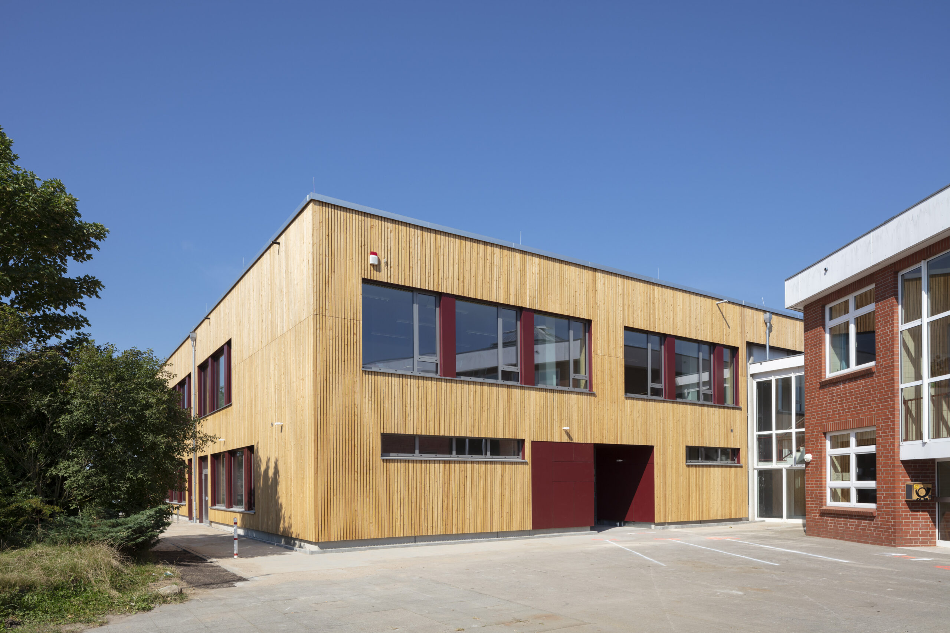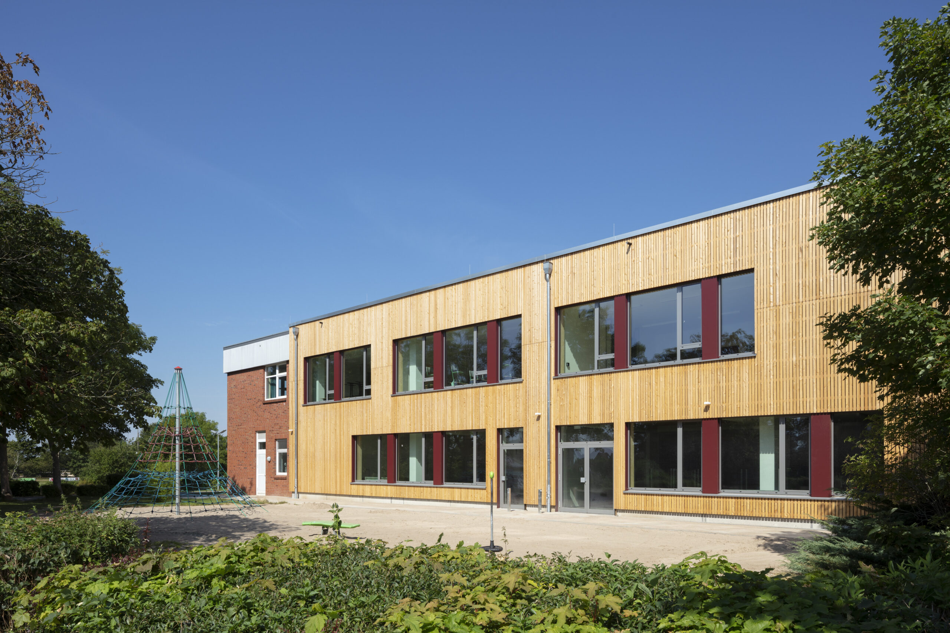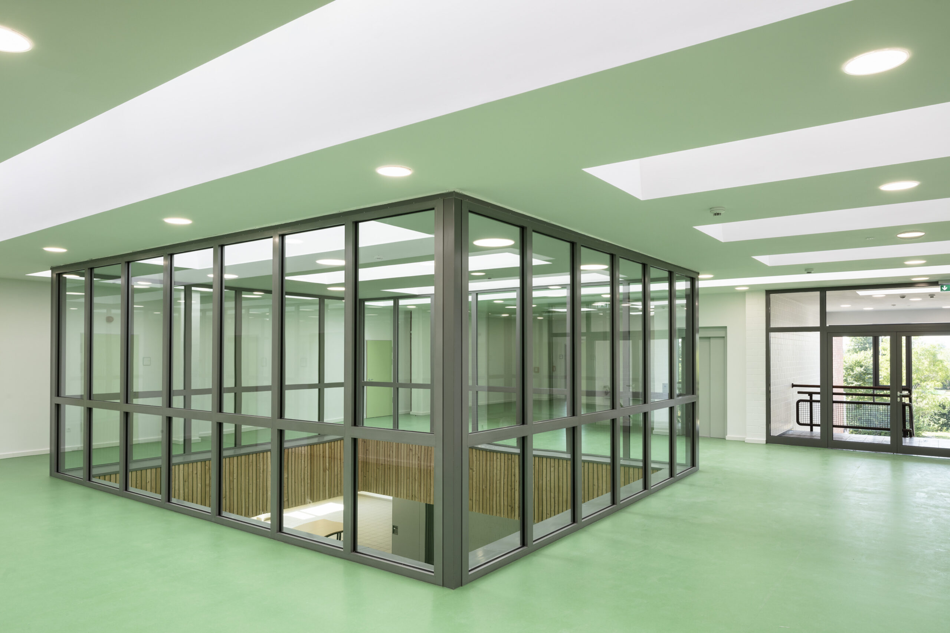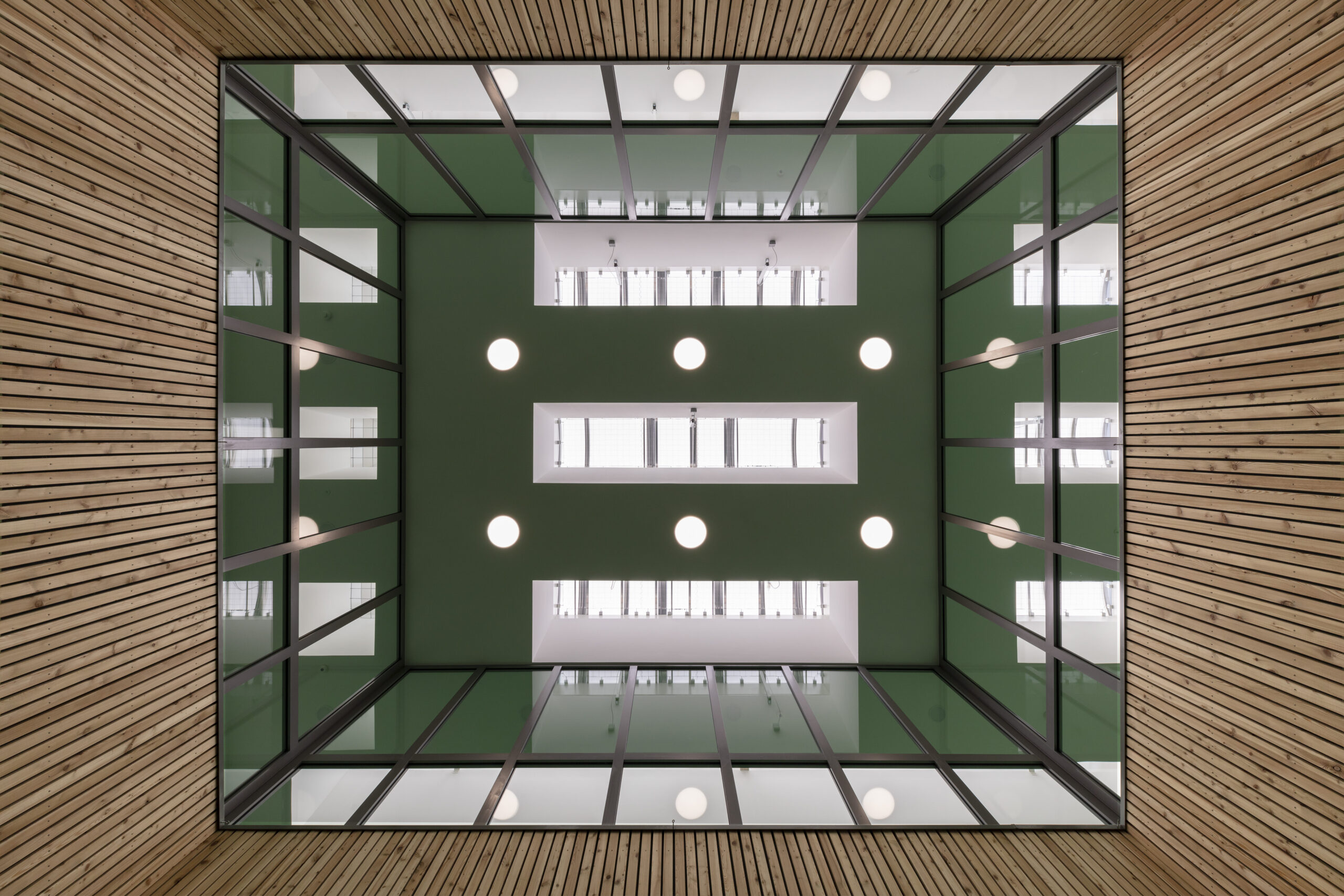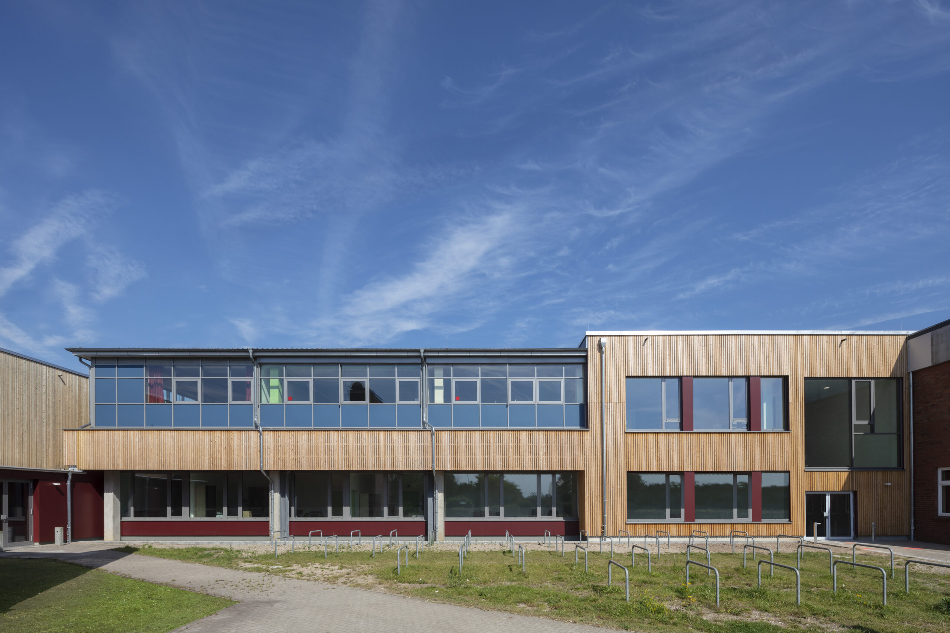The community school in Süderbrarup consists of three building sections constructed in different phases, along with various extensions. This has resulted in a highly heterogeneous and chaotic overall appearance. The primary goal of the renovation was to address deficiencies in fire protection and the energy efficiency of the façades while also giving the school a more cohesive and appealing look. The new façades feature independently founded timber frame elements with a larch wood exterior and aluminum windows.
