Georg Büchner Schule | Frankfurt (GER)
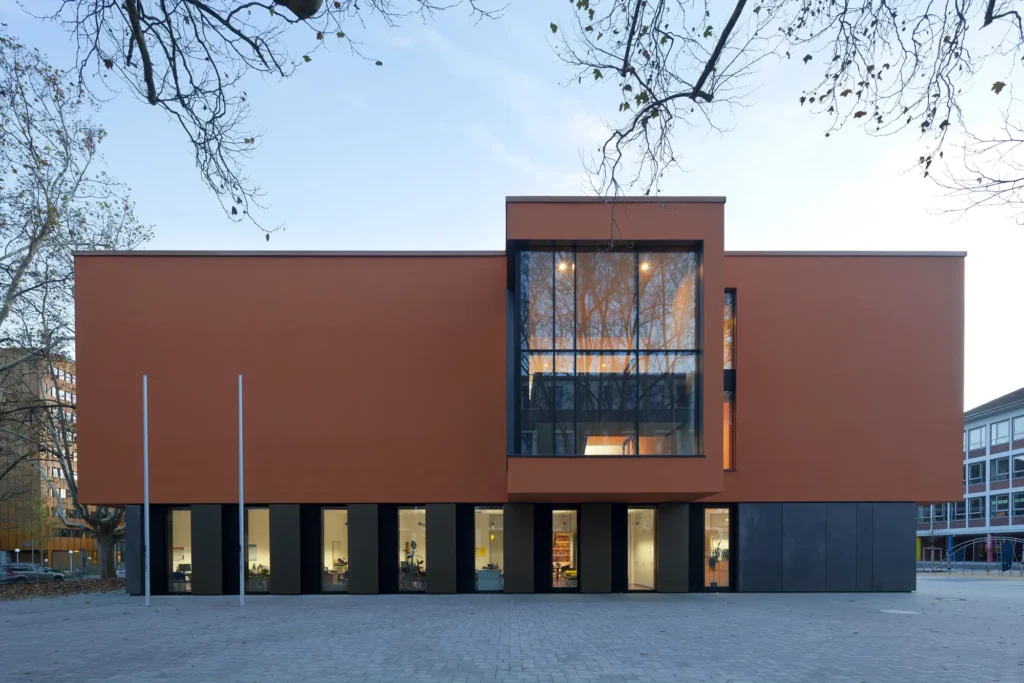
The new Georg Büchner School building in Frankfurt am Main expands the existing school ensemble of the Frankfurt comprehensive school in the Bockenheim district, providing space for central administration, specialized classrooms, and an auditorium. The freestanding structure is positioned among protected trees and stands out with its warm color scheme and sculptural quality, serving as […]
Gemeinschaftsschule | Süderbrarup (GER)

The community school in Süderbrarup consists of three building sections constructed in different phases, along with various extensions. This has resulted in a highly heterogeneous and chaotic overall appearance. The primary goal of the renovation was to address deficiencies in fire protection and the energy efficiency of the façades while also giving the school a […]
Nordlichtschule | Süderbrarup (GER)
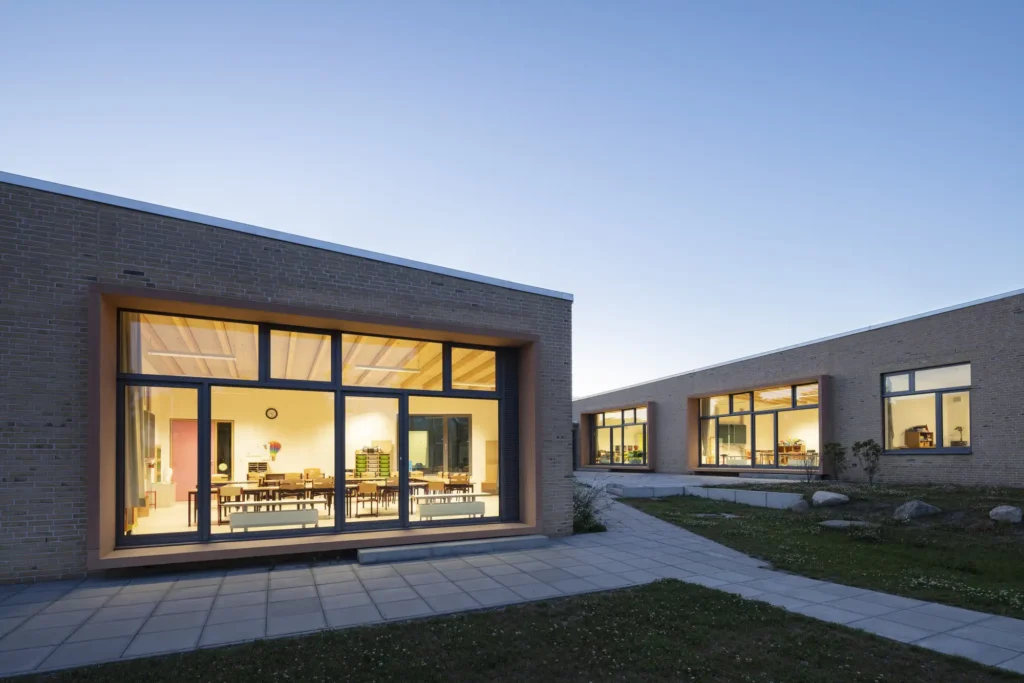
The basic structure of the design consists of four class buildings and a specialized subject building, each assigned an open communication area. The cafeteria, music room, and library are grouped near the entrance at the eastern end of the building, surrounding a central multifunctional area. The interior corridors are open and fluid, creating an interplay […]
Aula International School | Hamburg (GER)
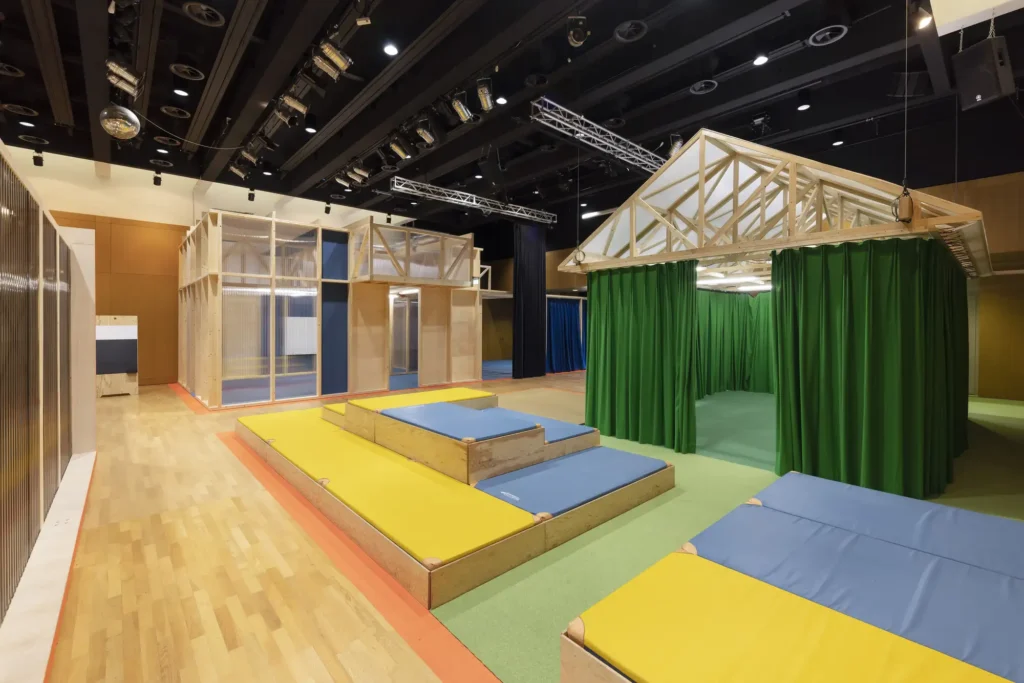
The International School Hamburg has entrusted the architecture firm with the task of equipping its auditorium with temporary buildings. In the course of the corona crisis, the school’s existing auditorium had become useless in its original function. Large gatherings were impossible to hold. The school decided to turn necessity into an opportunity and equip its […]
Leuphana Universität | Lüneburg (GER)
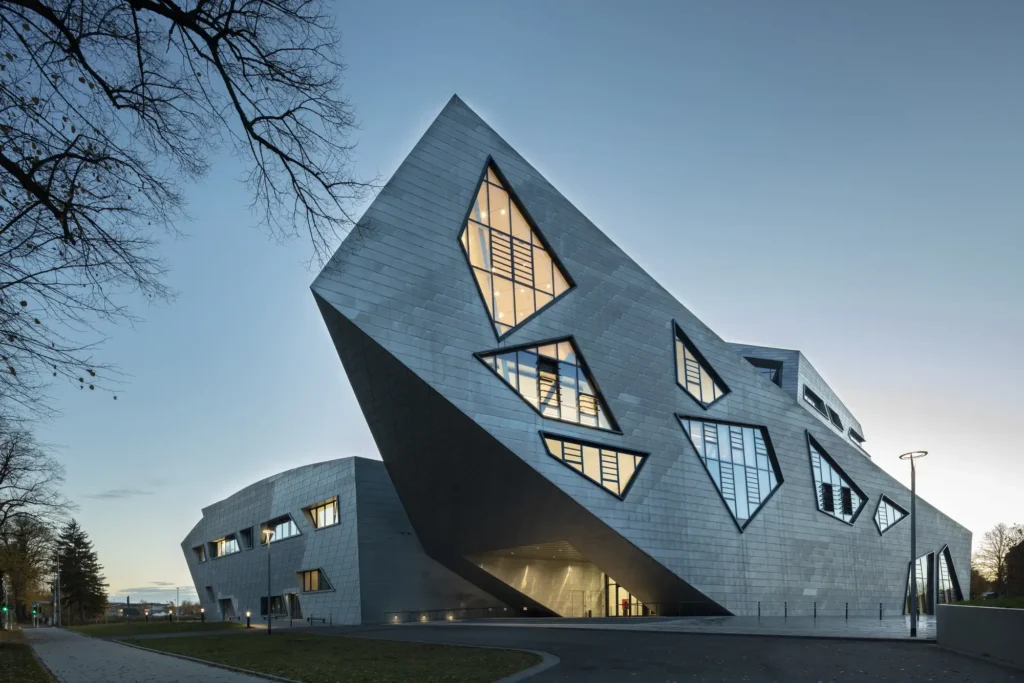
The central building of the university offers countless perspectives and interesting details. Even with frequently photographed projects, I find my own motifs; particularly striking is the northeast view, captured from a slightly elevated position.
Handelskammer InnovationsCampus | Hamburg (GER)
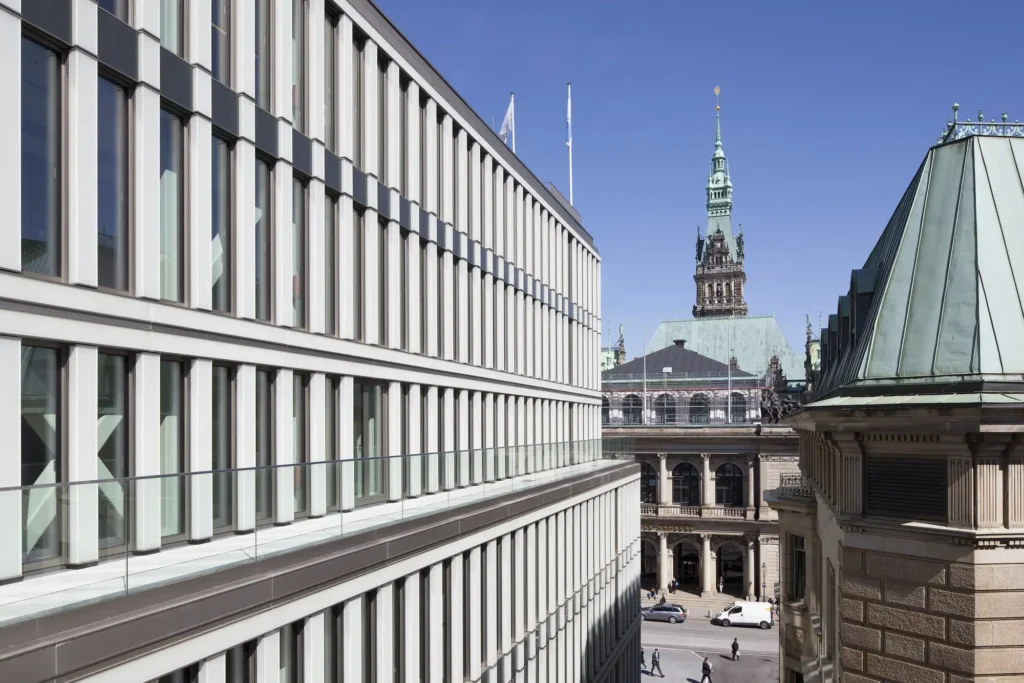
New construction of a training and assembly building with integrated gastronomy, serving as an extended presence of the Hamburg Chamber of Commerce in the city center. In a way, it is a “house without a plot”, as it hovers above the canal and the subway tracks. The design author in the competition was Johann v. […]
Grundschule Stübenhofer Weg | Hamburg (GER)
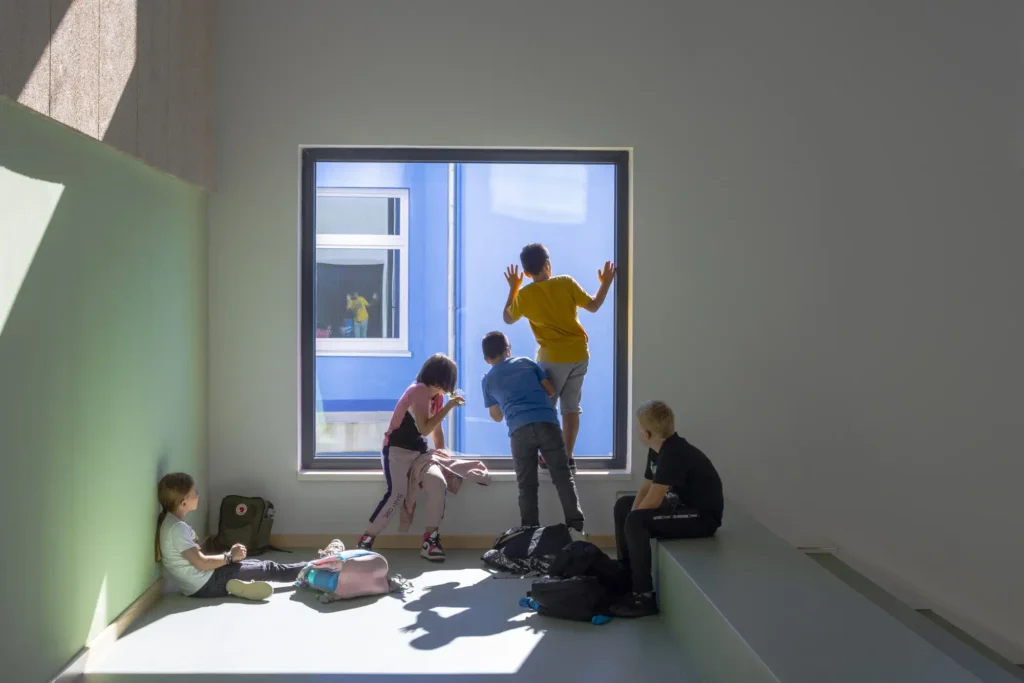
The new building of the district school Stübenhofer Weg was constructed on the already developed and relatively confined school premises, spanning three floors. The spacious multi-purpose break hall on the ground floor welcomes students and leads to the upper floors via a wide seating staircase. These floors are staggered by half a level, ensuring that […]